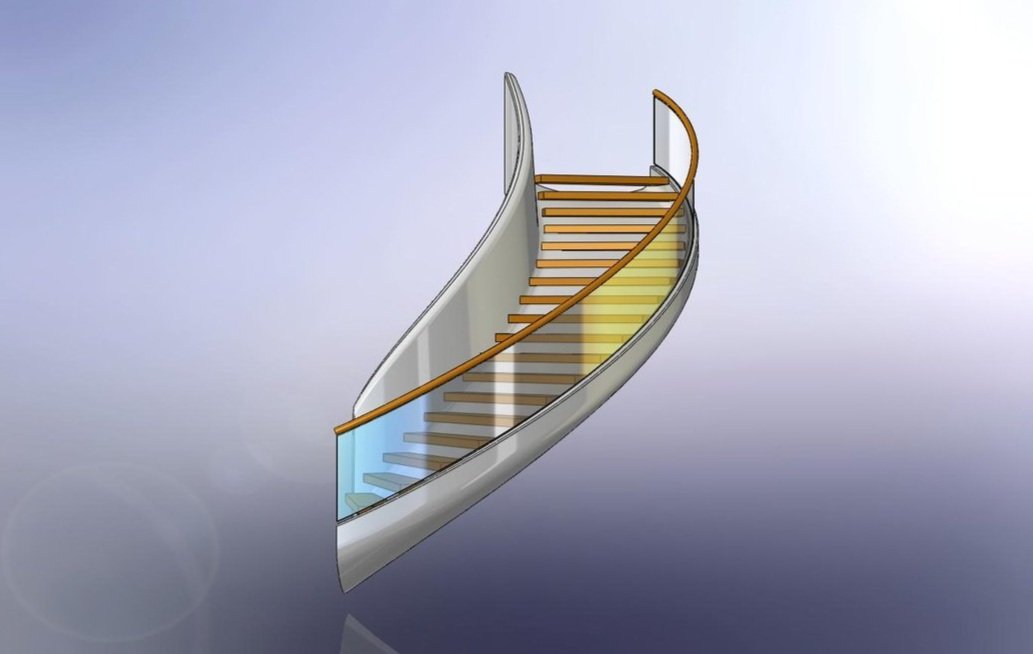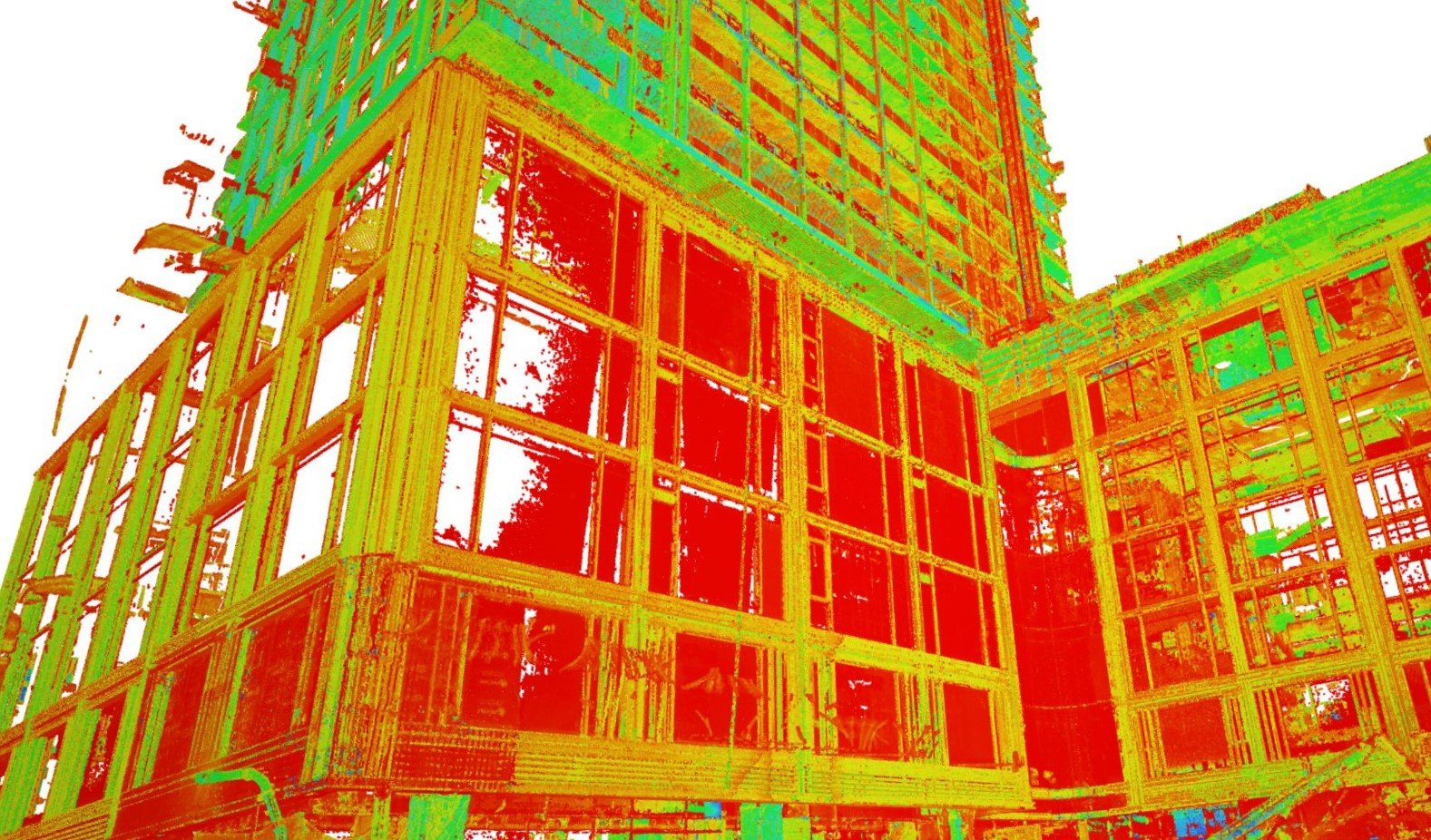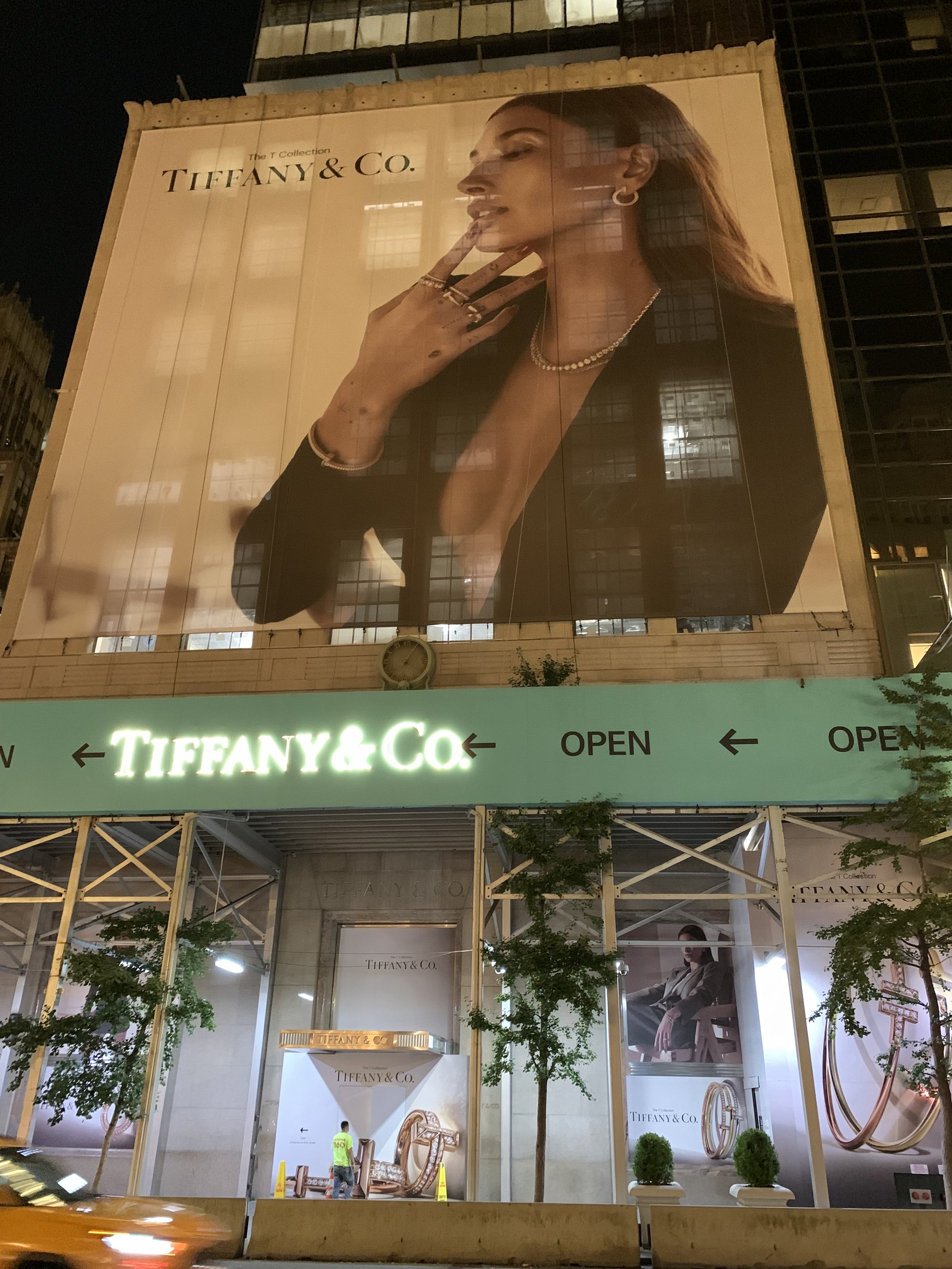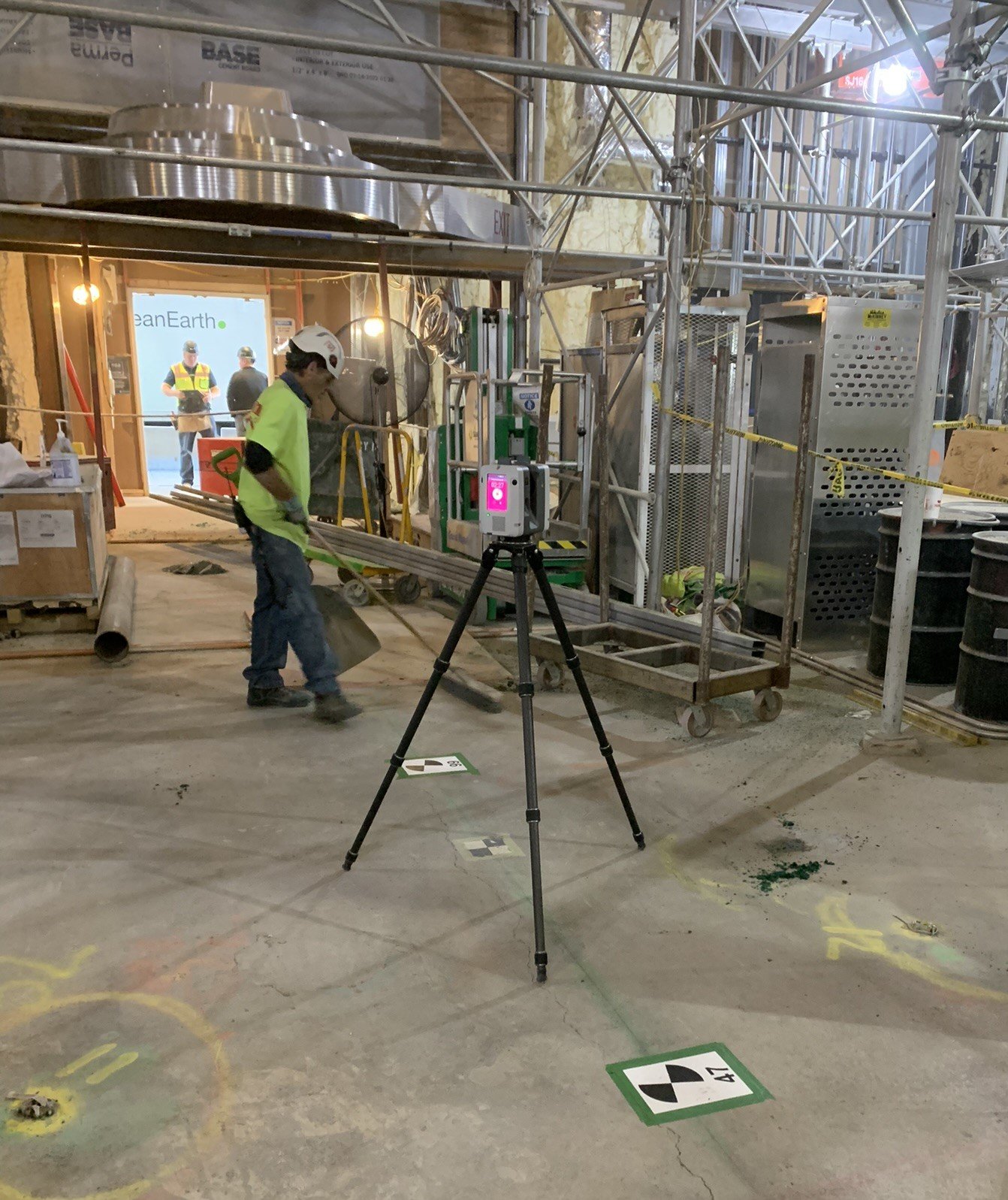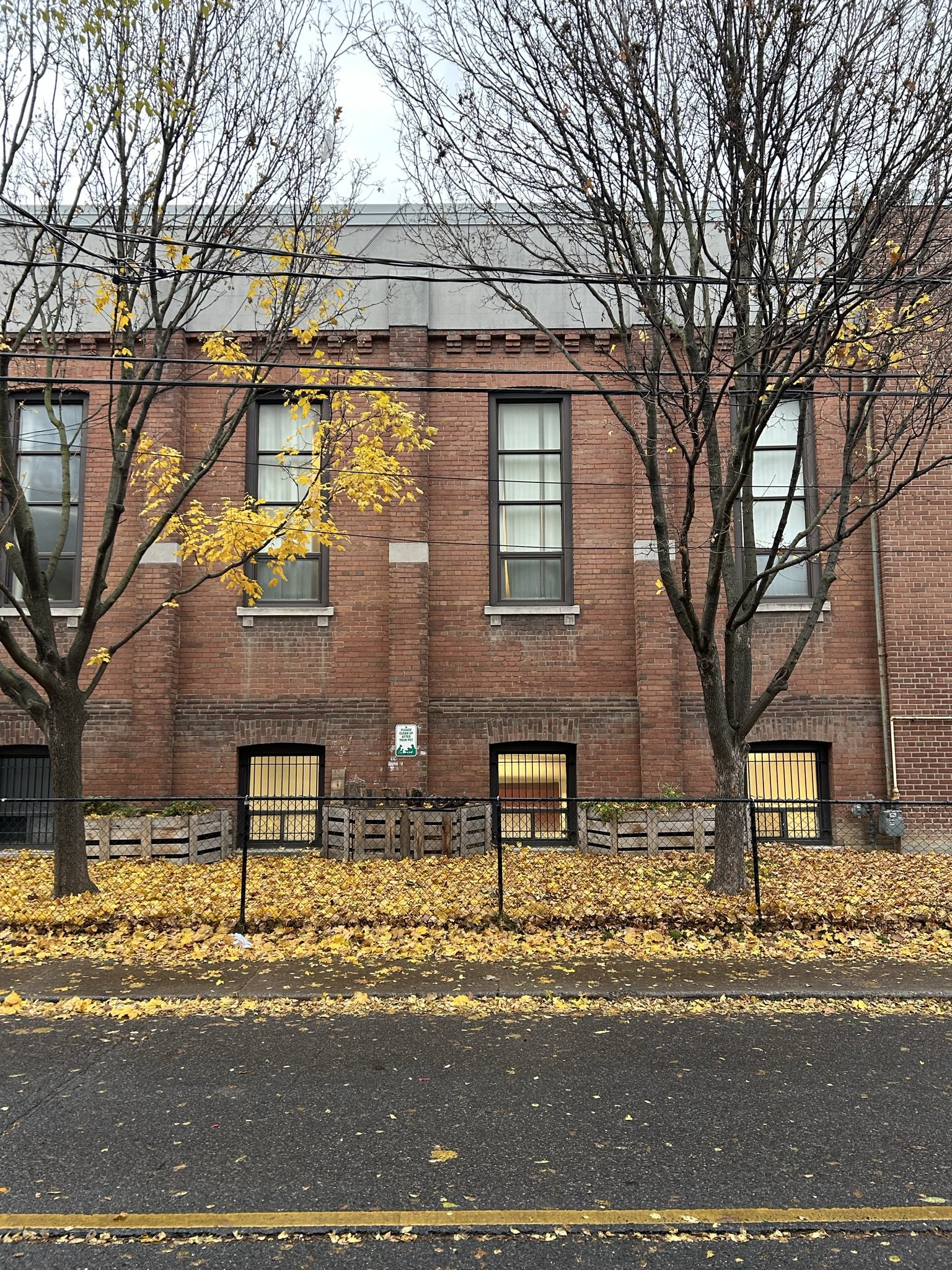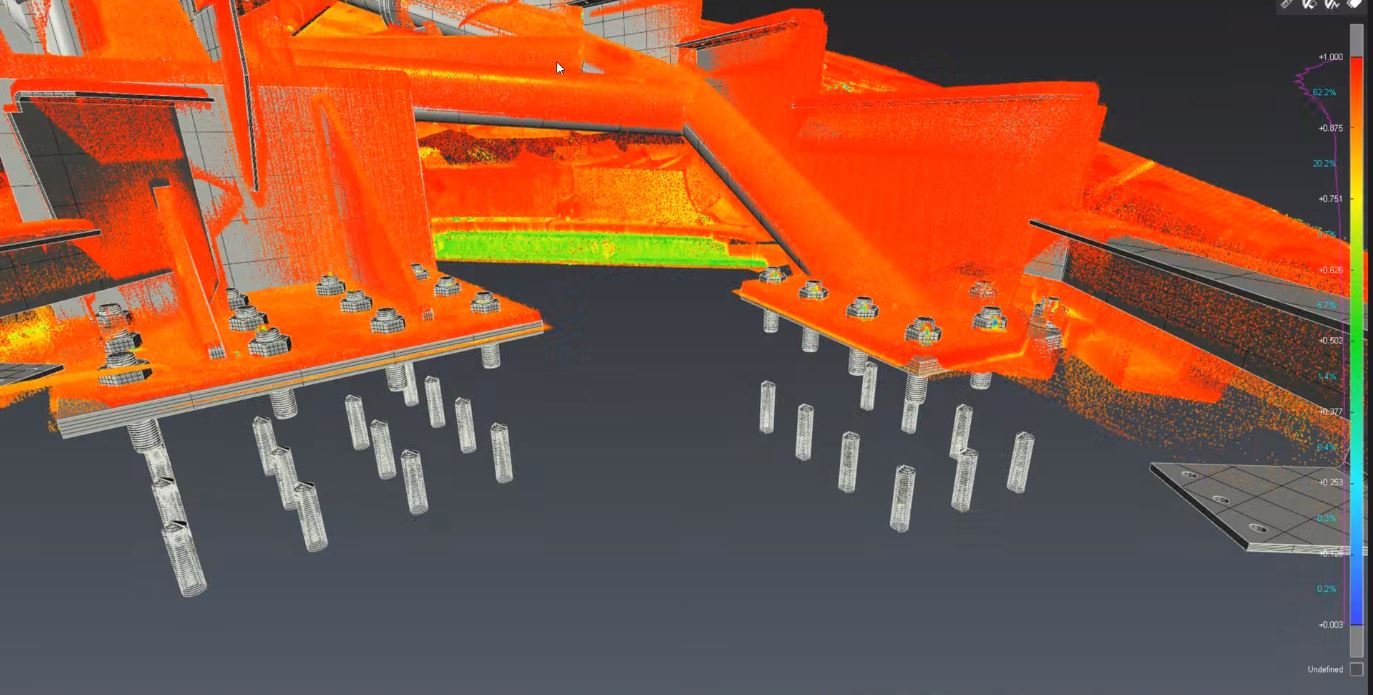
We are an Industrial Design and Engineering firm that delivers innovation and precision with every project. Let us turn your vision into reality.
Featured Projects
Explore our work to see how we deliver innovative, functional, and impactful solutions across a wide range of industries.
Tommy Hilfiger Stair
This floating staircase was 3D modeled for Feature Walters. The original concept was designed by Callison Architects for 5th Avenue in New York. LED lights sit beneath exotic wooden treads. We modeled and adapted the cladding and intricate molds in order to honor the original design intent of a single, sweeping, seamless guardrail, while working within the confines of site and code requirements.
Sumitomo Motor Base
We performed a FEA analysis of a motor and base system by initially simulating the system under harmonic excitation to identify natural frequencies. We then assessed how proposed modifications to the base would affect the resonance behaviour of the system, ensuring that the motor’s operational frequency would not coincide with any resonant frequencies, which could lead to mechanical issues or failure.
Mark’s Retail Store
In 2008, we aided in the redesign of interior space and exterior signage of the Mark’s Retail Store. This plan was implemented in order to attract and inform their customers, and enhance customer experience with the retail brand.
Modular Aluminum Buildings
Nelson Parametrics offers a wide range of services. This project included fabrication drawings and assembly models of three types of modular aluminum bent metal buildings, for a government funded project. The concept of this design allows for the ability to reuse assemblies in several configurations and sizes. The buildings were pre-fabricated in shop, prior to shipping.
HBO Retail Store
We designed and produced fabrication drawings for a comprehensive set of retail display features for HBO’s flagship store.
CN Tower Scan
3D laser scans provided a heat map for floor level analysis, with extracted column and window opening profiles as part of a major observation deck renovation.
Google Offices
We scanned multiple floors to identify infrastructure interference for custom millwork in a new Google office building.
Yonge-Dundas Square
The commercial hub of Toronto continues to expand its media towers with additional large digital screens overlooking the square. We scan the supporting framework and supply CAD models and 2D drawings for the fabrication of new structural framework, allowing for installation of the new screens.
Custom Glass Canopies
We regularly scan outriggers for custom glass canopy installation on new build condos, providing layouts for drilling holes and/or confirmation of already drilled holes and fabrication drawings for custom glass installation. Scanning captures an incredible level of detail and can identify issues that might be missed.
Spiral Staircase
Designed and built off-site in dozens of massive steel pieces we scanned the structure and built a digital model to confirm best-fit alignment prior to assembly on site. The scan data was aligned with the CAD model showing deviations and solutions.
Glass Pyramid Window
3D LiDAR scans captured data from this multi-faceted structure to create a custom fabrication drawing package for window replacement.
88 Queen St. East Towers
3D laser scans captured data from this massive new-build development in downtown Toronto. The deliverables allowed confirmation of curbs and steel location before curtain wall installation, top of concrete levels to prepare for window installation and all balcony slab alignments for glass railing installation. Discrepancies were detected prior to glass fabrication, saving time and money.
Bond Place Hotel
As no blueprints existed, we scanned the entire 18 floor hotel and created a BIM model to document as-built conditions for owners, allowing for an accurate value assessment.
Tiffany’s, NYC
Our client needed as-built scan data to fabricate and install architectural detail in the main room of Tiffany’s new flagship store in New York City. Mid-project, steel columns had to move so we returned to re-scan and keep the project on track.
Salvation Army Church
LiDAR scans captured the current condition of the basement floor and south basement wall of this church. Our data analysis will be used for future direct comparison to confirm if the basement floor and/or south basement walls are continuing to move year by year, and if so by how much. Our report showed visually and in graph form the current dimensional variance that exists.
Explore Our Work
Our Services
We bridge creativity and functionality to provide effective solutions through our broad range of services.
3D Scanning
We help transform your construction projects with cutting-edge 3D LiDAR scanning technology.
About Us
We offer end-to-end solutions, from concept development and prototyping to engineering and manufacturing support.
Testimonials
Julian Bowron, ACIDO / CEO at METALOQ, CTO at Catalyst Offsite
“Nelson Parametrics’ 3D modeling work always has the extra level of sophistication which makes the difference between average and exceptional.”
Richard Blair, P.Eng / Director at Virtura3D
“Scott Nelson is a very intelligent, knowledgeable and talented individual with an amazing breadth of skills. I have recommended his company, Nelson Parametrics, to many of my clients and our company has used their services as well. We and our clients have always been extremely pleased with their work. Nelson Parametrics is very good at problem solving. I highly recommend them!”
Jimmy Rogers, P.Eng, CID / 39 Design & Engineering Inc.
“Working with Nelson Parametrics has been a game-changer for our projects. Their expertise, attention to detail, and innovative solutions have consistently elevated our results. The team is highly skilled, responsive, and genuinely committed to ensuring every project meets our exact standards. We couldn't recommend them more highly!"
Mark R. / Industrial Designer & Project Manager




